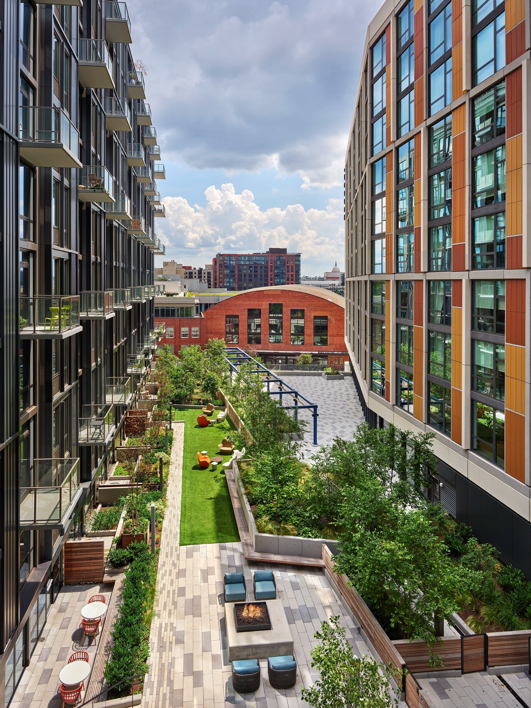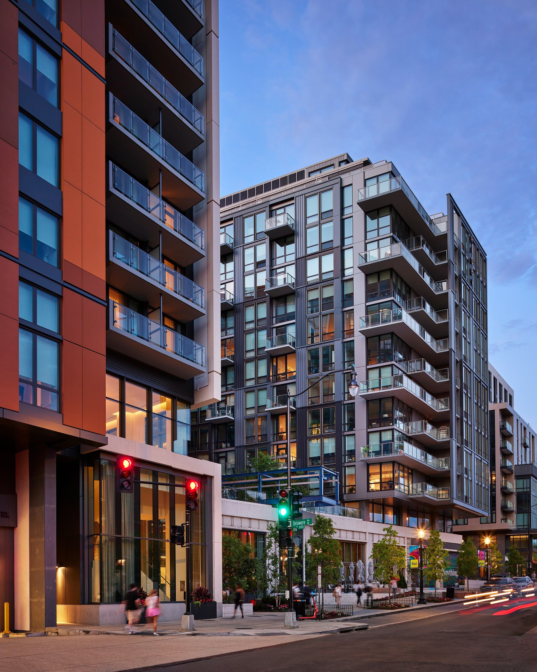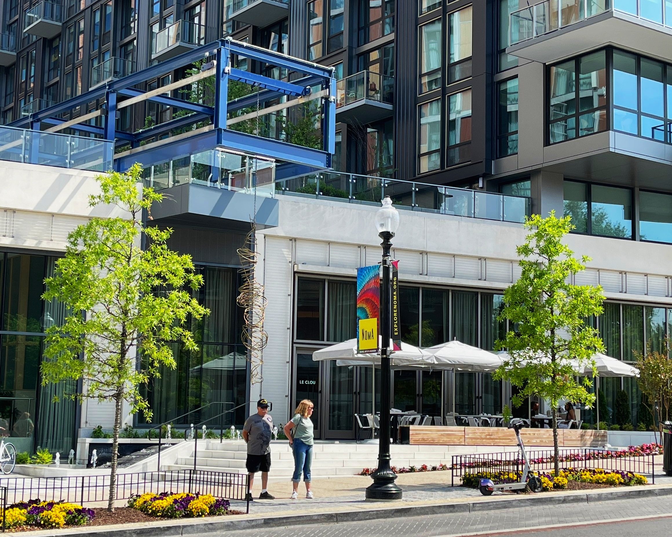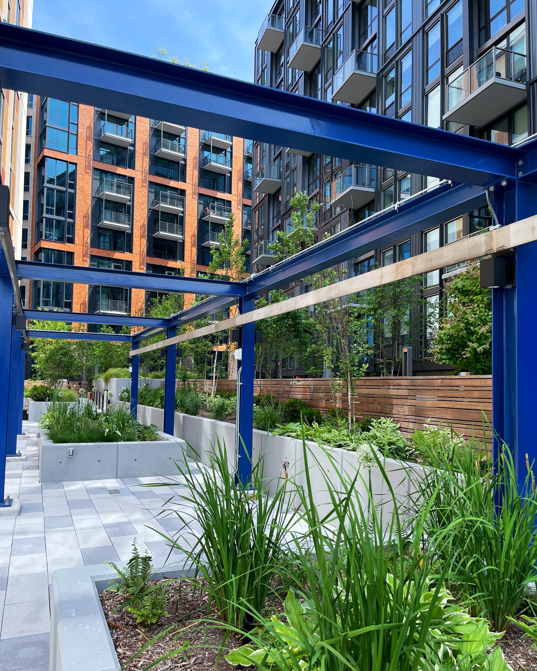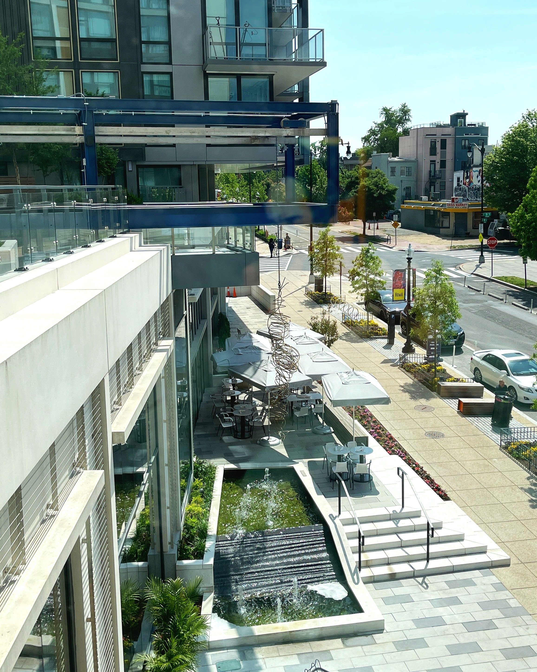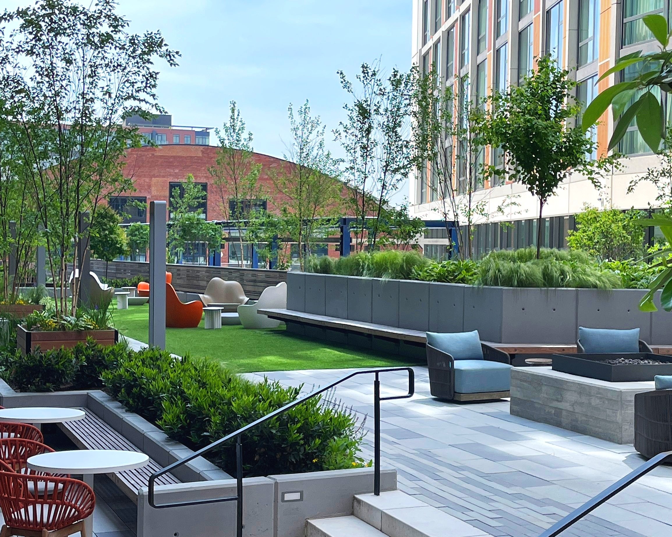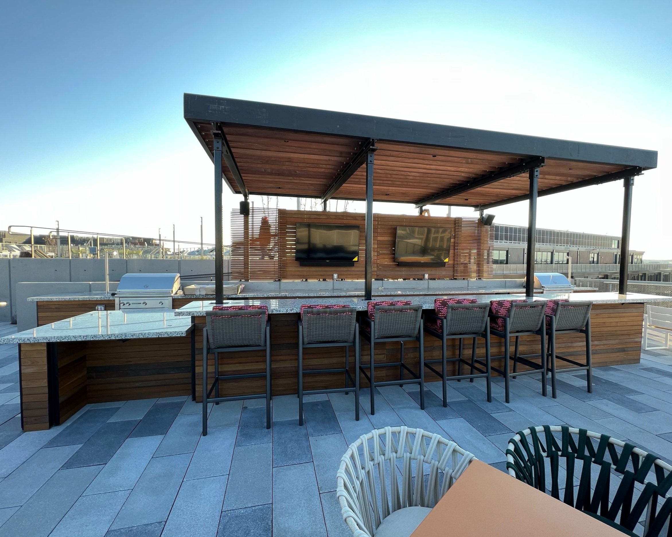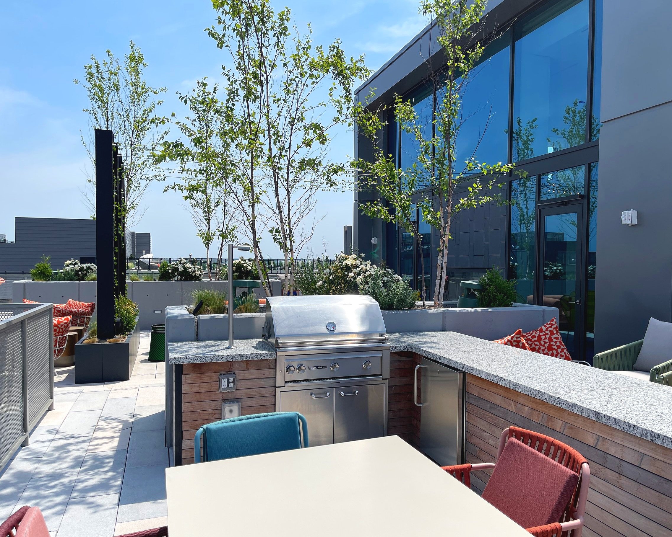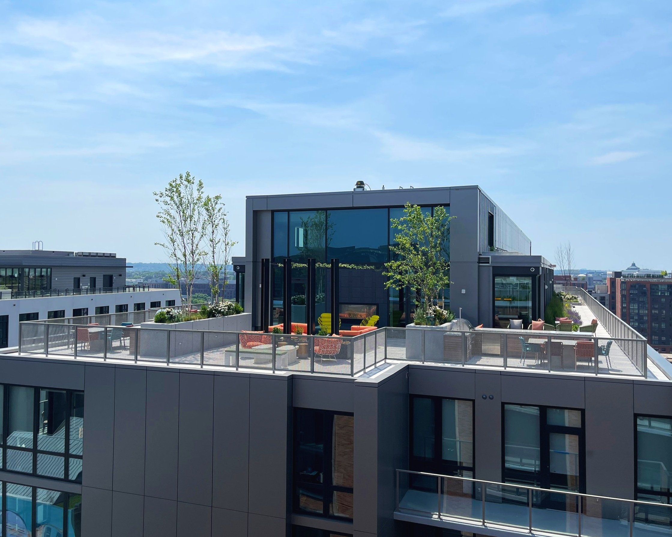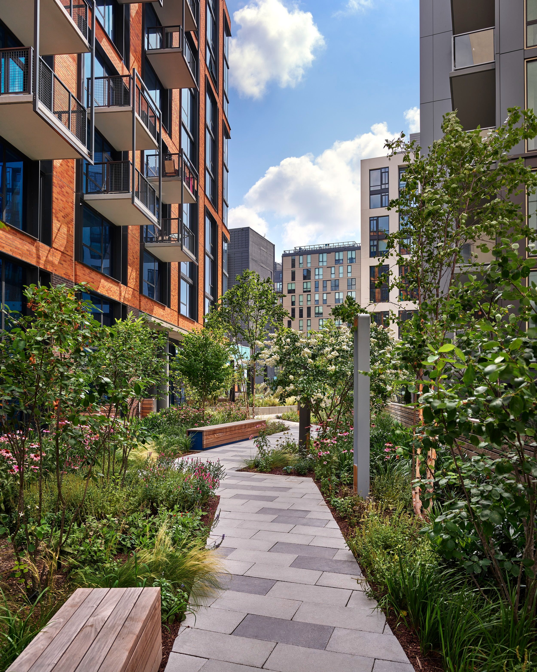Armature Works
Washington D.c.
For central armature works Parker Rodriguez designed the streetscape, M Street Plaza, N Street Plaza, courtyard and roofscapes. The history of the site was reinterpreted to create a compelling new development plan including a specific color palette for finishes reminiscent of the industrial materials on the existing site.
The landscape of the Armature Works is a story of conveyance and connections. It is a story of linear movement through and around the site, the passage of people through the train corridor by metro and Amtrak, and the movement of commodities aboard freight rail through the corridor in the past. It is also a story recalling the movement through the existing Central Armature Works facility during the fabrication and refurbishment process. The long, triangular site, roughly 760’ in length from north to south lends itself to the telling of this story. The industrial history of the site will be reflected in the landscape through repetition, pattern, conveyance, graphics, style, and a muted industrial color palette.
CLIENT
Trammell Crow Company
Project Size
2.43 Acres
830,000 SF
60,000 SF Retail
640 Units
203 Hotel Rooms
Services Provided
Landscape Architecture
Urban Design
PUD Processing Assistance

