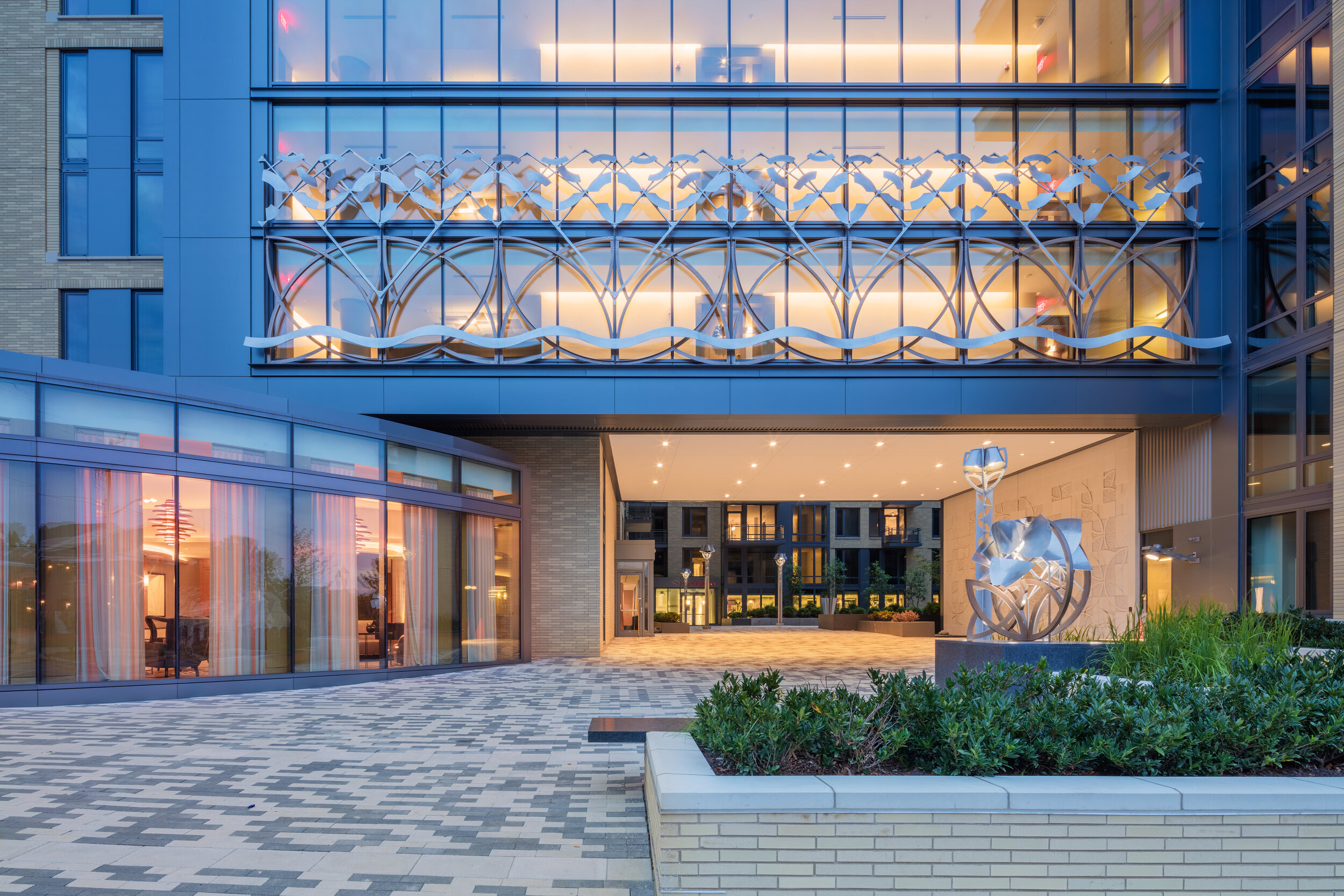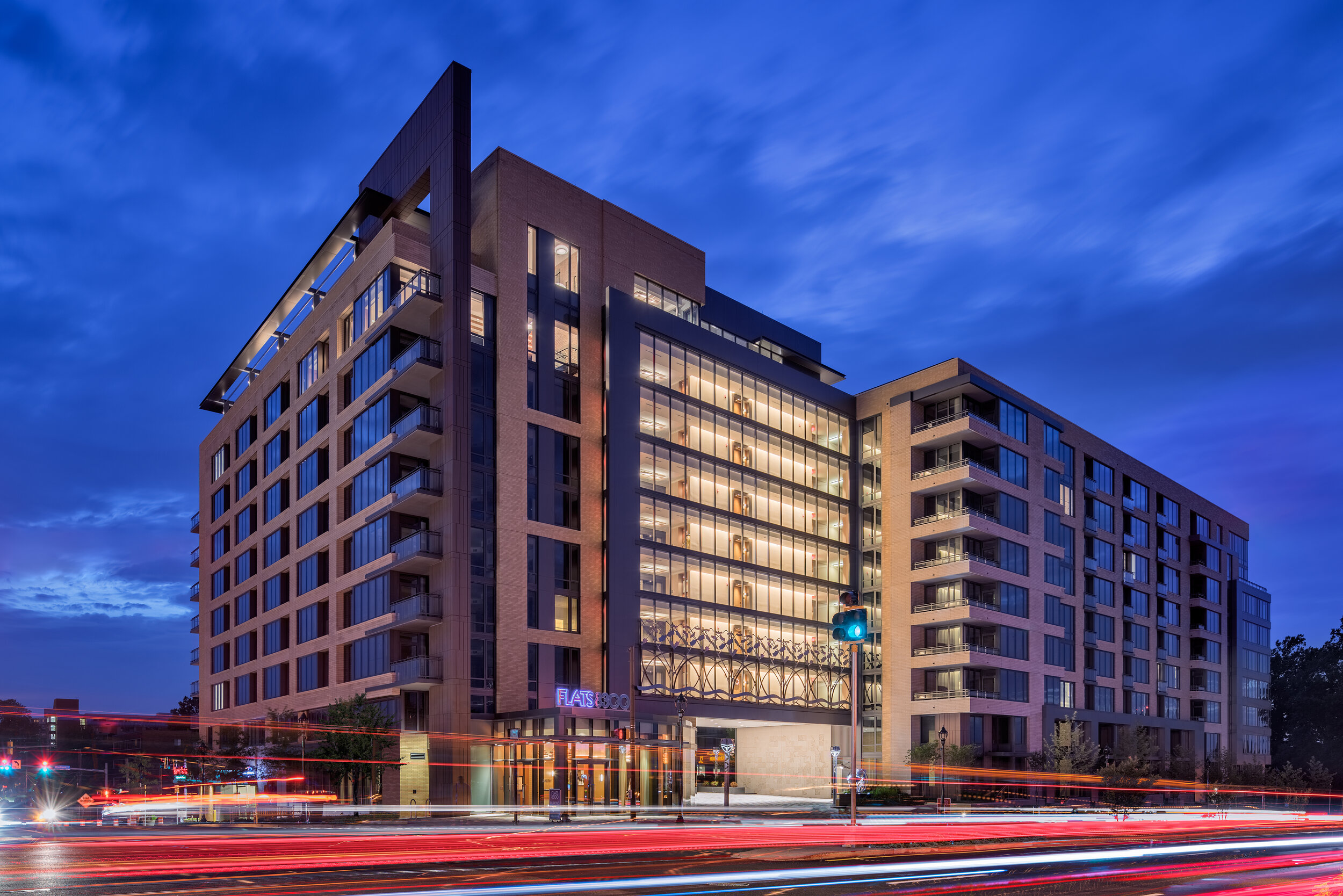8300 Wisconsin Avenue
Bethesda | MD
Located next to the National Institute of Health and Walter Reed Medical Center, this 9 story mixed-use development features 50,810 square feet of retail for a bi-level supermarket in addition to 359 residential units that include both apartments and townhomes.
A lush, urban streetscape design incorporates the Bethesda Streetscape Standards set forth by Montgomery County. A dynamic public plaza is located at the heart of the project and spans overtop the retail space below. The plaza offers outdoor “showrooms” for public art pieces, a 155 foot-long linear water feature, and an overlook that extends the user experience into the adjacent parkland.
The project also includes a roof terrace that offers a luxury lap and wading pool, a demonstration kitchen with grilling areas, and lounge space centered around a custom fireplace. These spaces have been designed to take full advantage of the existing neighborhood and area amenities, as well as maximize the sustainable potential of the site through the design of green roof areas and bioretention facilities.
CLIENT
Stonebridge Carras, LLC
Project Size
1.61 Acres
Services Provided
Landscape Architecture
LEED








