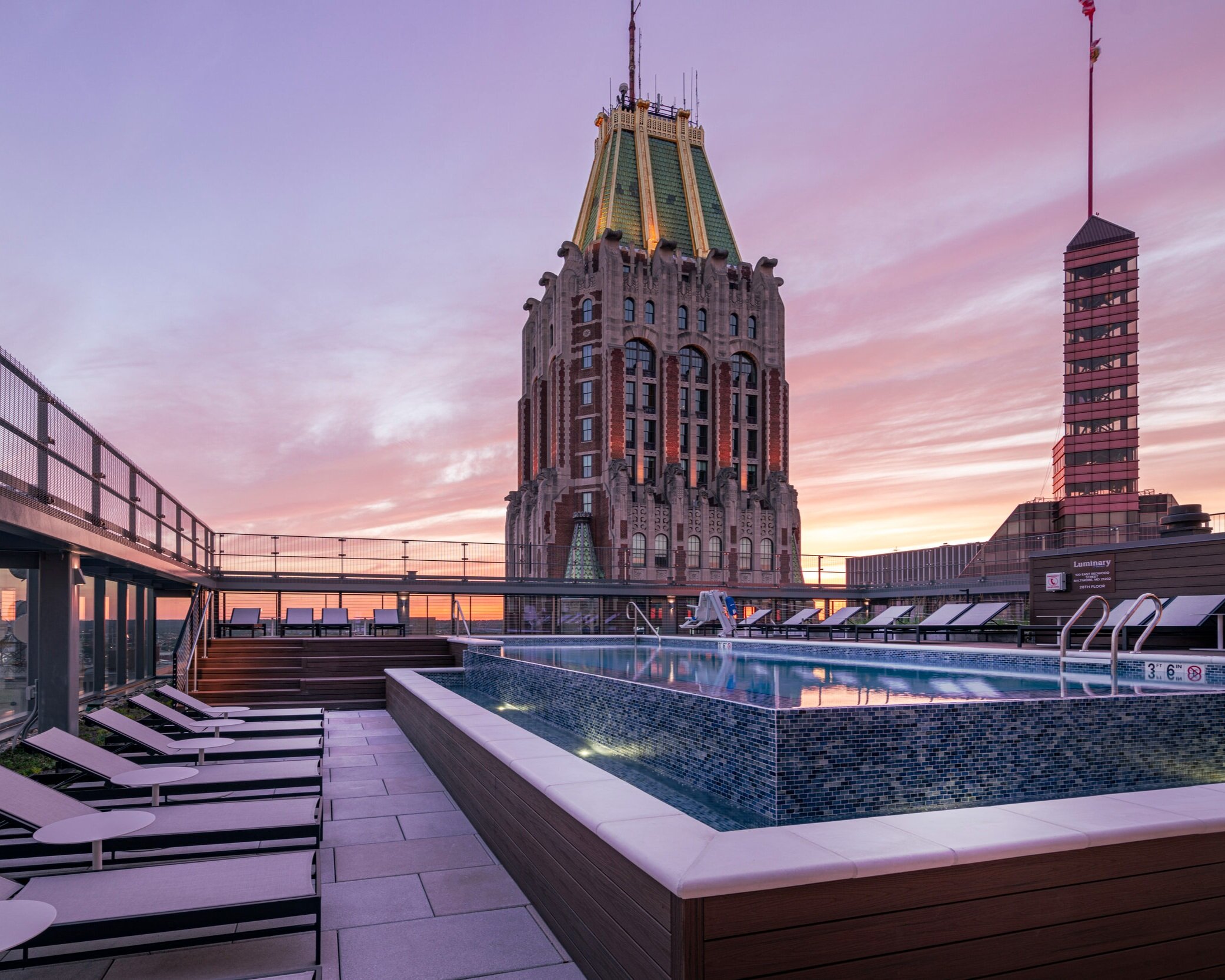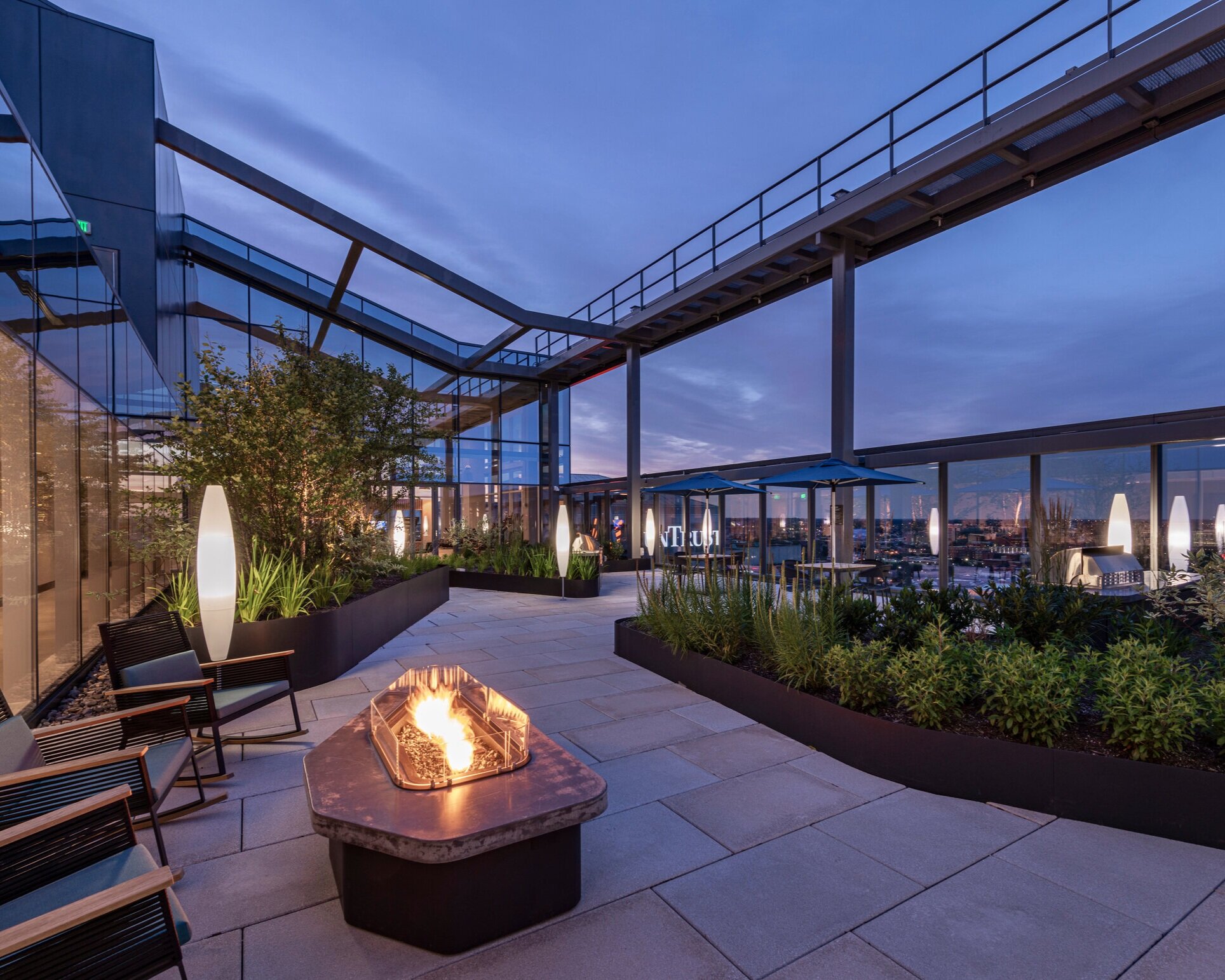One Light
Baltimore | MD
One Light Street is a newly renovated. 775,000-square-foot, 28-story mixed-use tower on a downtown site that had been vacant since 2000. The modern architecture features a dramatic glass curtain-wall system and includes 9 floors of office space and 10 floors of luxury apartments with 280 units. The building also contains ground level retail space and 646 parking spaces.
A rooftop amenity creates a dynamic space for residents and includes an infinity edge pool, dog area, seating pods with custom fire pits, outdoor exercise deck adjacent to the indoor fitness area, large dining spaces with a fireplace to for social events, and lush plantings throughout.
A proposed dog area features agility equipment such as the stump jump, dog leg walk, dog through the log, concrete boulders and lawn mounds. It also includes a fountain bowl for dogs to interact with water and cool down, and an indoor dog spa directly adjacent to the space.
Three other smaller pods have been provided for much smaller groups to gather in an intimate setting, two of which provide access to the curtain wall and great views to the city. The courtyard will be lushly planted in metal edge planters.
Completed in 2019, the project has already received the Best Mixed-Use Project of 2020 from NAIOP’s Maryland Chapter.
CLIENT
Donohoe Development Group
Project Size
775,000 SF
Services Provided
Landscape Architecture
Urban Design
Renovation






