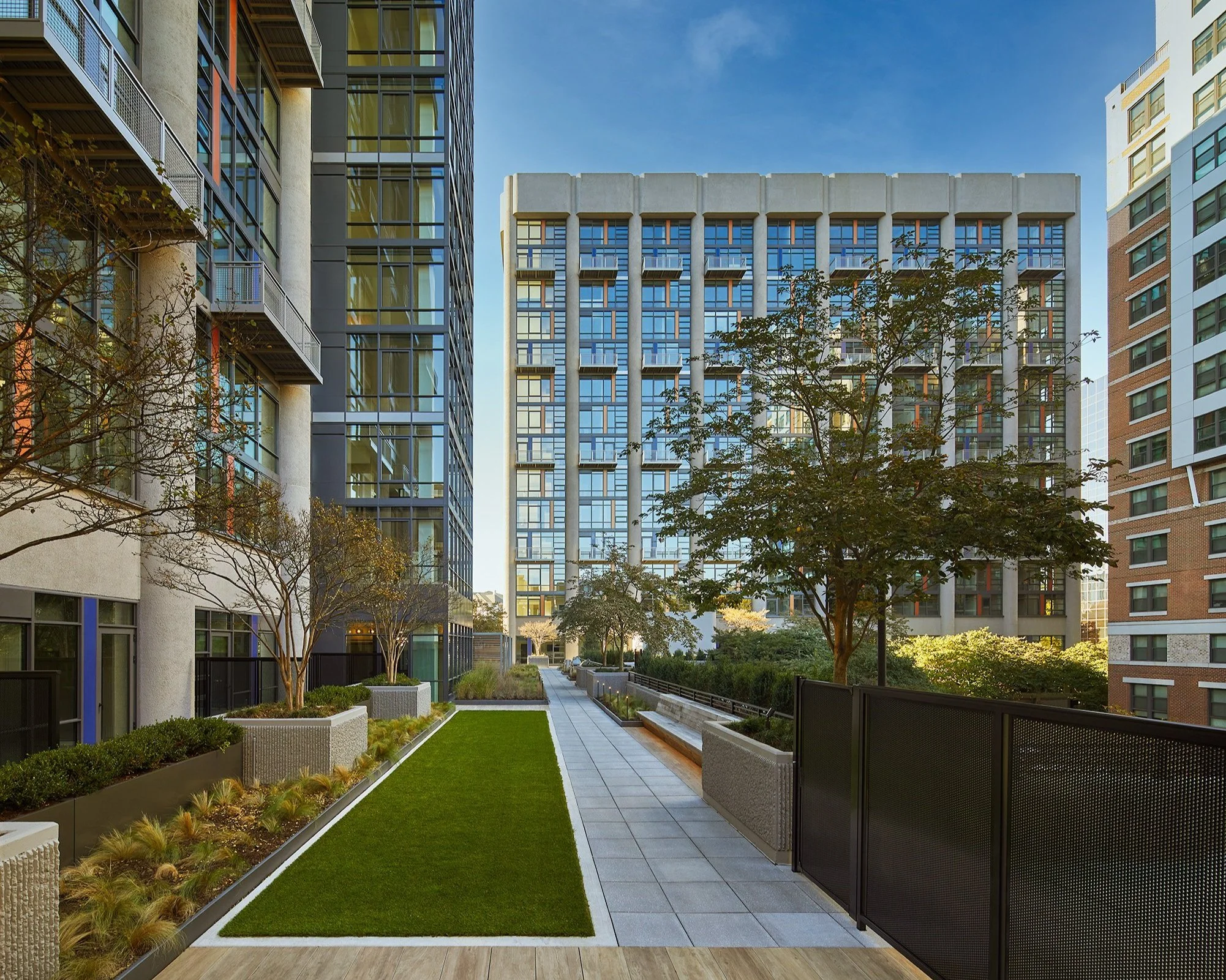Park + FOrd
Alexandria | VA
Adaptive reuse defines every aspect of Park + Ford. Originally constructed in the 1980s, this pair of 14-story office buildings sat over a stark plaza, parking garage and surface parking lot. Responding to a changing office market, the Client re-envisioned the project as a residential enclave in a mixed-use environment. Located in Alexandria City, this transit-rich environment made the conversion of excess garage parking into daycare and residential amenities.
While the visual and functional changes to the buildings are impressive, the reimagining of the landscape and setting was a major transformation.
The wind-swept plazas and exposed parking lots were replaced with a variety of lush, habitable, elegant spaces. Clever reuse of the existing garage, fractured-rib concrete planters and concrete pavers minimized demolition of existing site features, consistent with the project’s sustainability goals. The introduction of planting, warm pavers in former parking areas, cabanas, seating, and artful lighting were carefully coordinated with the entire design team.
A lower-level parking lot was transformed with a water feature, play lawn, summer kitchen and cabanas in the former covered parking stalls. Across the street, a dog run and food truck staging area were incorporated to activate the top level of the parking deck.
CLIENT
Lowe
Project Size
3.35 Acres
Services Provided
Landscape Architecture









