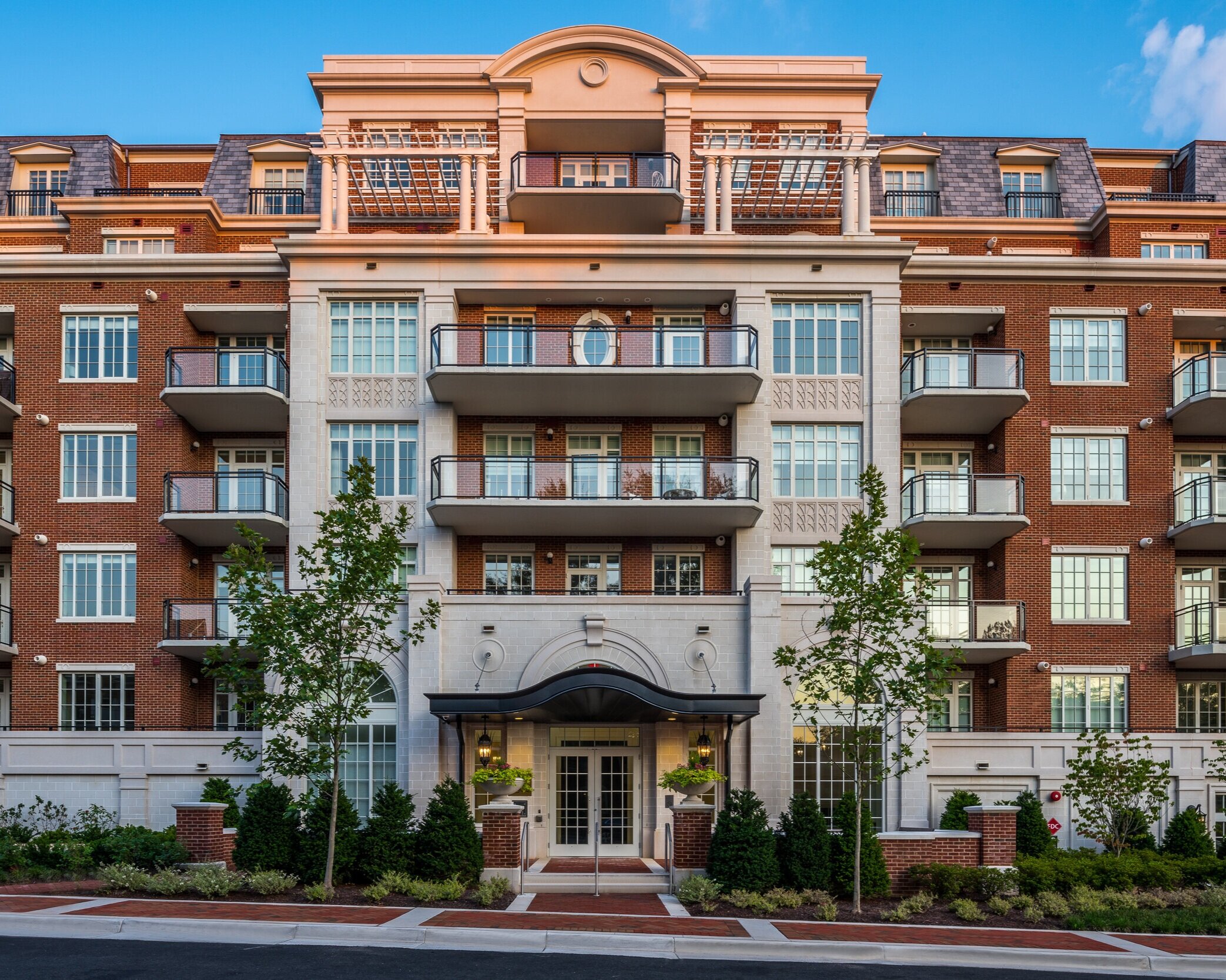The Signet
McLean | VA
This mixed use urban infill project included the deign of a public park, private amenity courtyard, multiple water features, and a garden inspired streetscape. The character balanced between modern and classic aesthetics while responding to the regal neoclassical architecture of the building.
The public park offers residents and locals a destination for play, work, relaxation, and exploration. With collaboration with Daniel Steinhilber, a local contemporary artist, an illuminated windswept umbrellas installation was located within the lawn of the park creating an interactive focal element for visitors. Another umbrella is installed as a center piece to a water feature with picnic tables and chairs nearby that blends into the natural play elements with shade structures and play surface to engage all age groups.
Working with Page Architects, the courtyard design embraces a formal character while offering residents many amenities to relax and enjoy. Multiple social spaces are situated within framed spaces of boxwood topiary and colorful plantings. Fountain and fire features were incorporated for sound and extended seasonal use in addition to an outdoor kitchen and bar allows for food drink service during the summer.
CLIENT
JBG Smith
Project Size
4.43 Acres
Services Provided
Landscape Architecture








