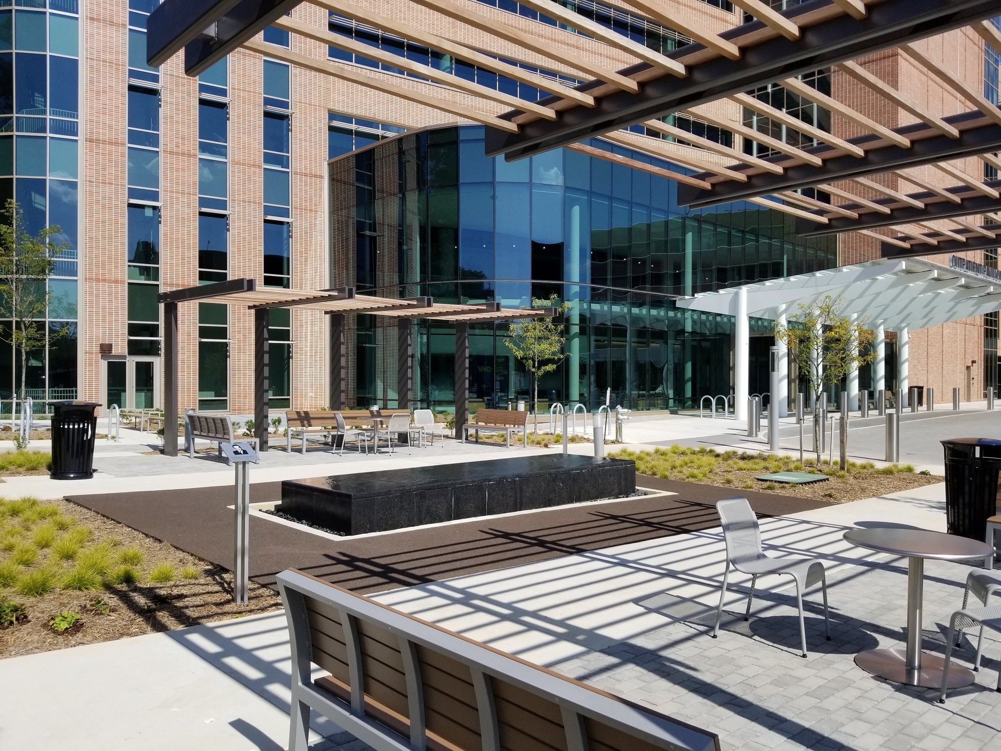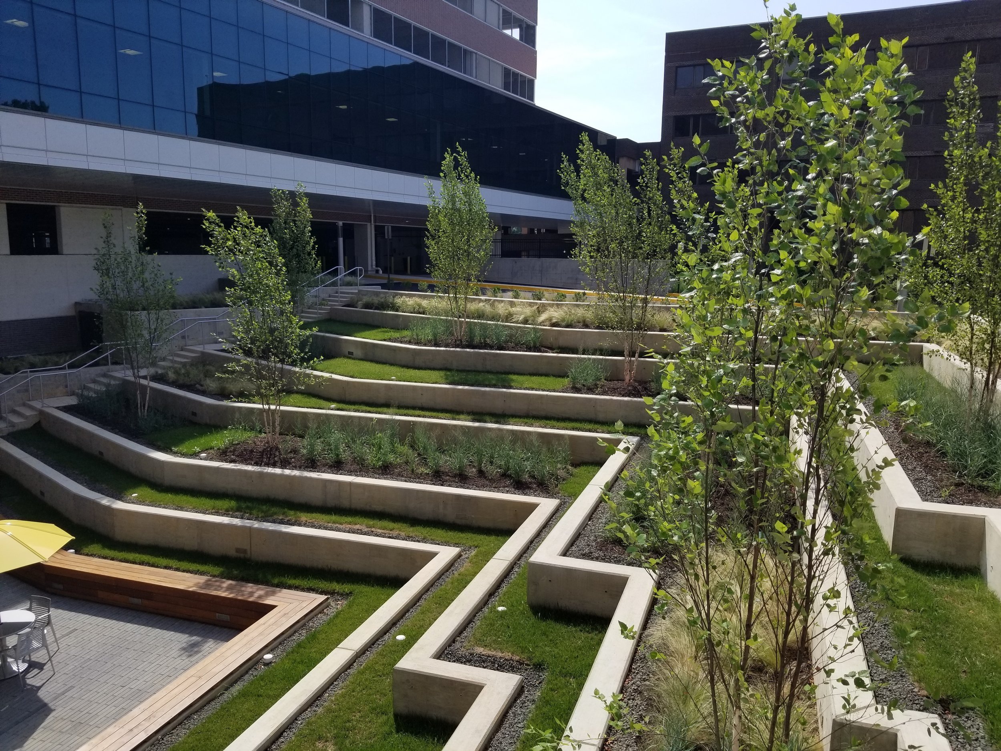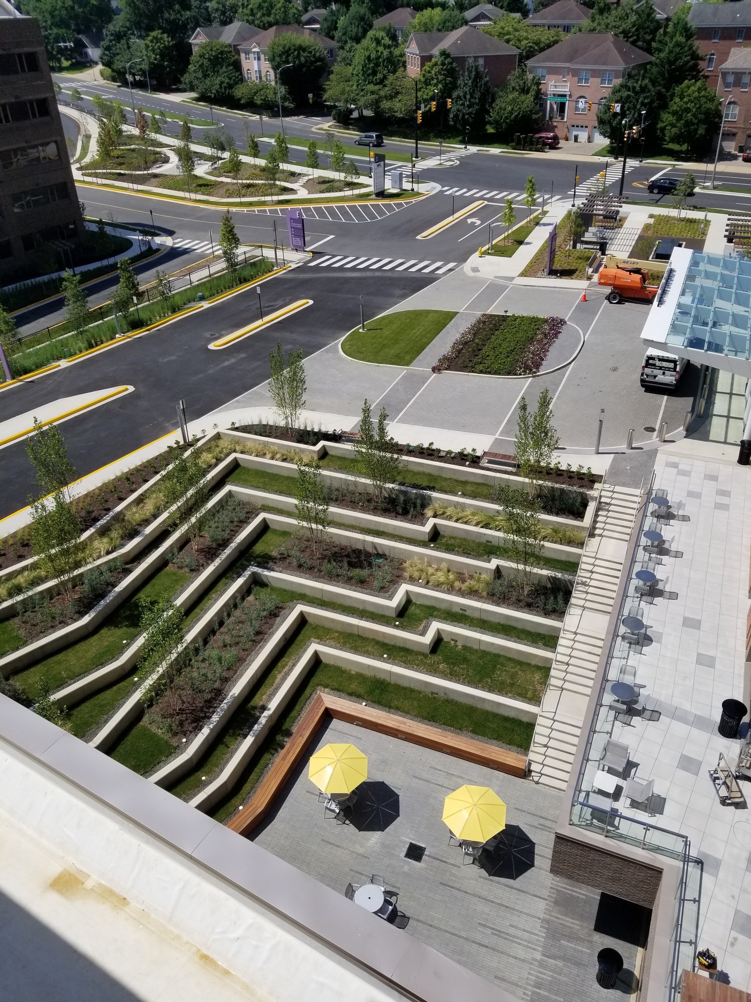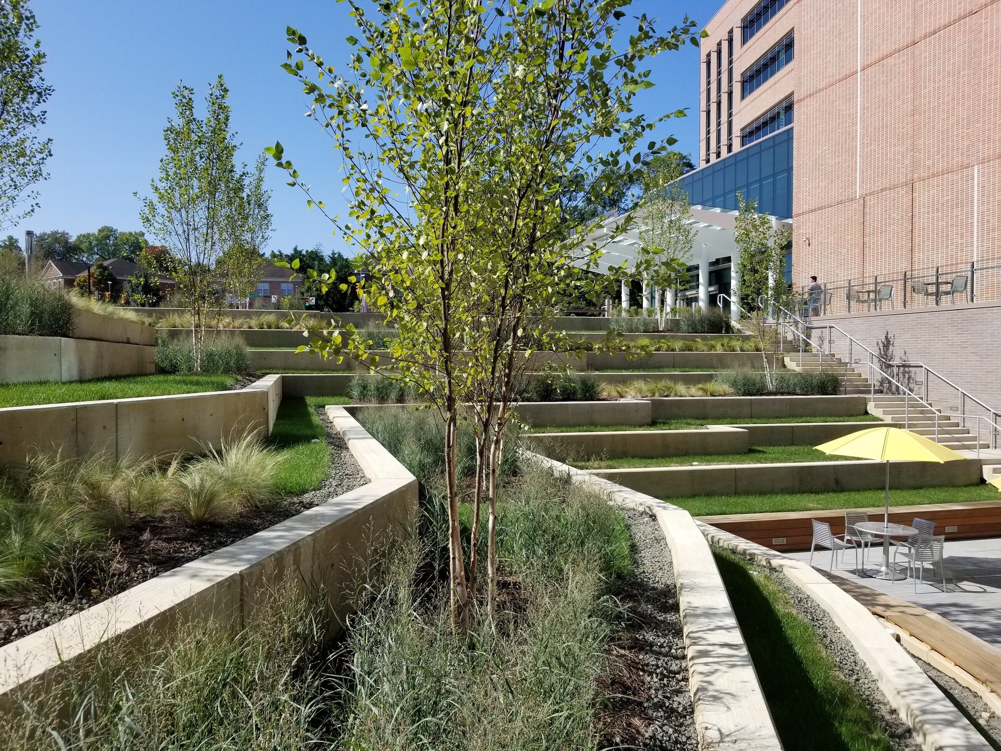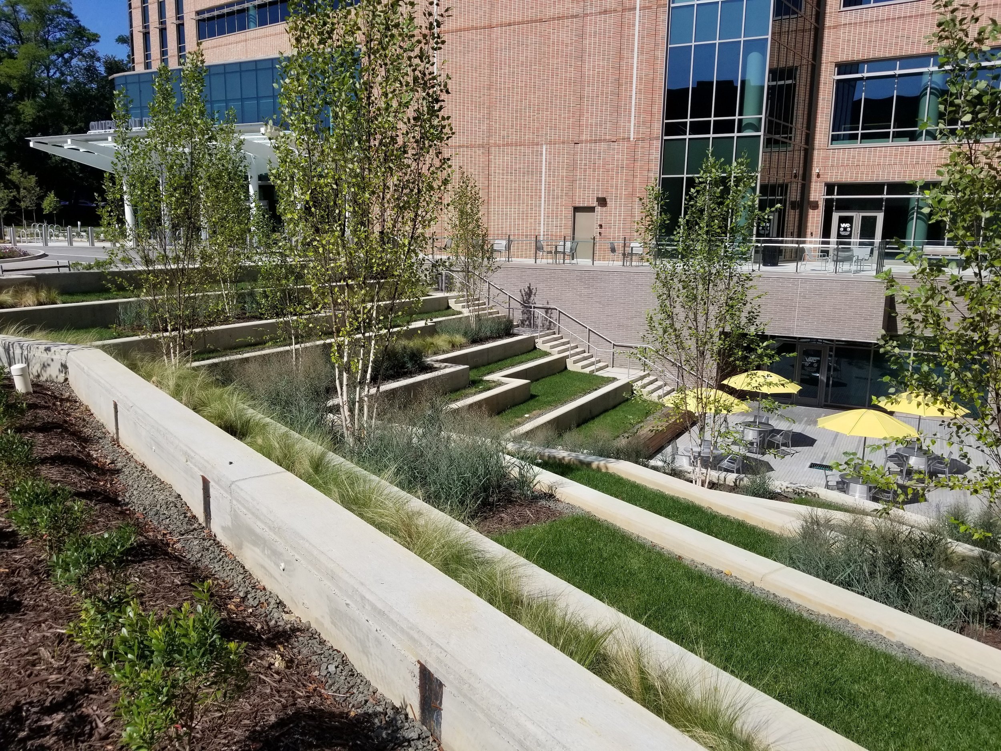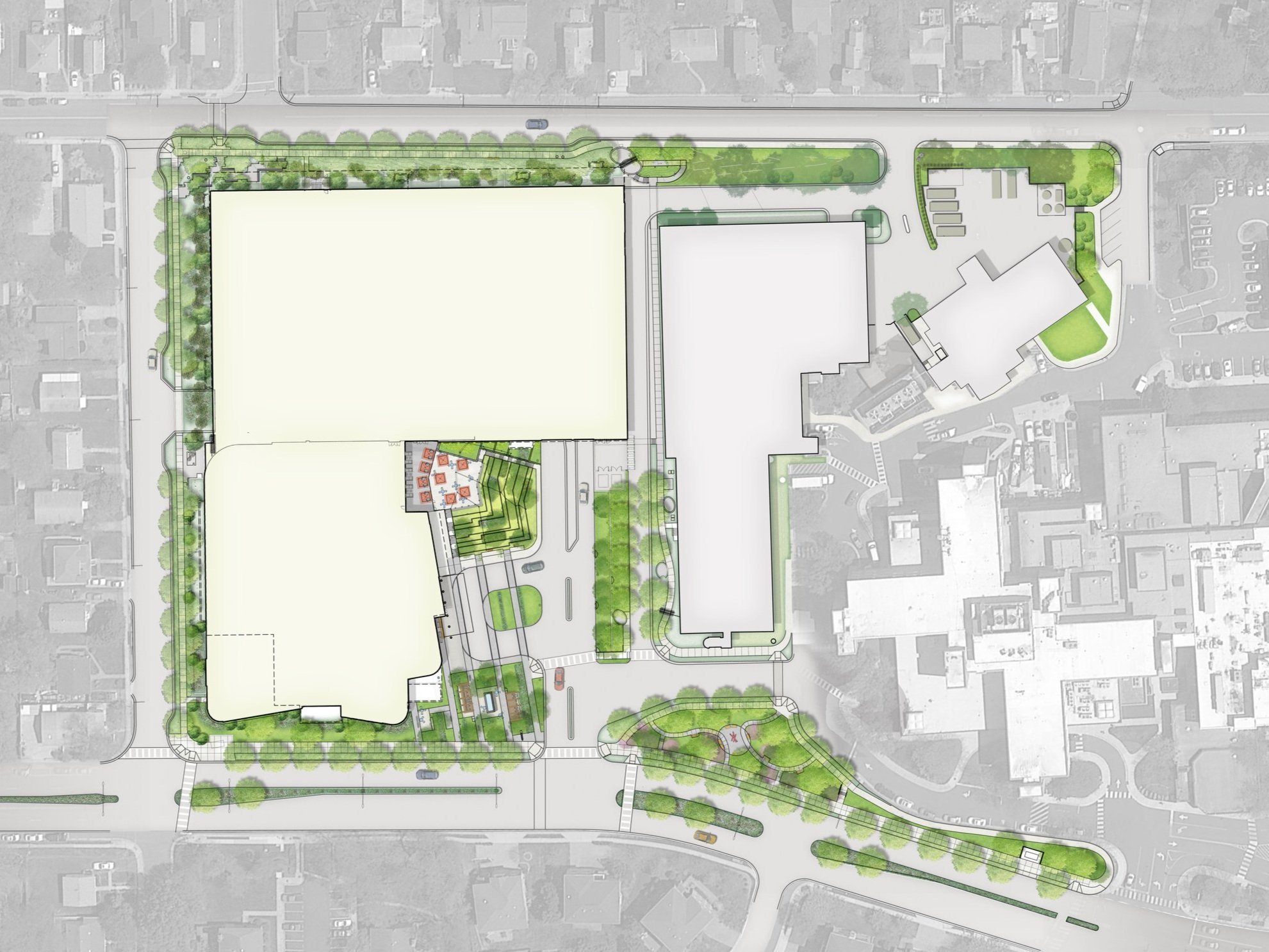Virginia Hospital Center
Arlington | VA
The new landscape plan for the Outpatient Pavilion of the Arlington Virginia Hospital Center creates a seamless expansion of the campus fabric and re-establishes connections to various elements of the existing hospital grounds. The new campus plan enhances pedestrian experiences and provides new public space that can be used by visitors, patients, hospital staff, and members of the neighboring community.
Landscape improvements include the adjacent streetscapes and in particular the streetscape along George Mason Drive. This creates a generous front yard, lushly planted along the hospital frontage providing a pedestrian scale to the overall development. This streetscape is punctuated by the new entrance to the Outpatient Pavilion and to the garage. The entrance will feature a unique urban pocket park and arrival plaza where people will meet, mingle, and connect with each other. By blurring the lines between public and private this spaces creates a soothing and healing environment complete with water element. A lower-level sunken garden café immediately adjacent to the arrival plaza also affords opportunities for outdoor dining. This terrace is surrounded by planted stepped terraces and will serve as a place fore fresh air and relaxation.
CLIENT
Virginia Hospital Center
Project Size
5.6 Acres
Services Provided
Landscape Architecture
Processing Assistance

